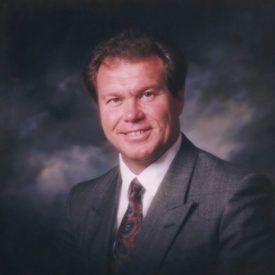$560,000
Beds:
2
Baths:
2
Sqft:
1,556
13 Days On Market -
Courtesy of BHHS Nevada Properties, Cristine Rosa Lefkowitz.
Status:
Active
Property Type:
High Rise
Year Built:
2001
Neighborhood:
Turnberry Place Amd
Days On Website:
13
Description
Amazing opportunity w/Strip view! Cozy residence on the 6th floor, showcasing 1,556 sq.ft. w/an enourmous 379 sq.ft. wrap around veranda. This residence overlooks the Strip, Mountains, gardens & community pool. Floor to ceiling windows, mostly furnished, 2 Bedrooms, 2 baths. Tower 1 offers gym, pool w/cabanas, BBQ, pet park & guest quarters (suite avail for a fee) Also, the HOA fee includes: water, cable, gas, internet, valet, concierge, limo service, security, management &+. The Stirling Club is located on the property grounds, a private membership club offering full spa service, salon, barber shop, massage, nails, facials & other treatments. The club features a well appointed gym, pilates & yoga classes, tennis & pickle ball courts, sauna, indoor & outdoor pools, gourmet restaurant, bars, cigar lounge, Starbucks, wine cellar & tasting room, large spaces avail for private functions.
Features
Appliances & Equipment
- Disposal
- Dishwasher
- Dishwasher Description: Built-In,Cabinet Front
- Refrigerator
- Refrigerator Description: Built-In,Front Cabinet
- Oven: Built-In Oven(G),Cooktop(G)
Bathrooms
- 2 total bathrooms
- 1 full bathroom
- 1 3/4 bathroom
Bedrooms
- 2 total bedrooms
Building
- 1,556 total sqft
- 1,556 total living area
- Elevator Floor Num: 6
- Junior Suite Under 600 Sqft: 1
- 1 terrace
- Terrace Location: Great Room,Primary Bedroom
- Terrace Total Sqft: 372
- Total Floors: 38
- Tower Name: TURNBERRY PLACE
- Built in 2001
Community
- Gated
- Bbq area
- Business center
- Community pool
- Concierge
- Exercise room
- Fitness center
- Gated
- Guard gated
- Guest parking
- Guest rooms
- Pet park
- Pool cabanas
- Security
- Security system
- Storage
Cooling
- Unit,Individual
- Fuel: Electric
Exterior Features
- Terrace
Fees
- Master Plan Fee Amount: $188
- Master Plan Fee MQYN: Monthly
Fireplaces
- Fireplace: 0
Water Features
- Hot Water: Building Boiler
Heating
- Central
- Fuel: Gas
Home Owner's Association
- Association Fee 1: $847
- Payment Schedule: Monthly
- Minimum Rental Cycle: Annual
- Cable
- Car Service
- Garbage Pickup
- Gas
- Internet
- Security(Couldinclude Gated/Guard Gated/Roving)
- Water
Interior Features
- Glass Walls
Laundry
- Washer Dryer Description: Stack
- Dryer included
- Dryer Utilities: Both
- Closet
Location
- Clark County
- Location: STRIP ADJACNT
- Subdivision: Turnberry Place Amd
Energy Saving
- Leed Certified: 0
Parking
- Parking Level: G1
- Assigned Indoor Parking
- Valet Parking
Pets Policy
- Number of Pets: 2
- Pet Description: Quanity Limit
- Pets Allowed
Property
- 1 storage unit
- Storage Secure: 1
- Storage Unit Dimensions: 4X4
- Storage Unit Description: Owned
- Views: City View,Courtyard,Mountain View,Pool,Strip View
Schools
- Grades K-2: Park, John S.
- Grades 3-5: Park, John S.
- Jr. High: Fremont John C.
- High School: Valley
Security Features
- Security: 24 Hours,Cameras,Floor Access Control,Roving
Taxes
- Annual Property Taxes: $3,282
Utilities
- Cable TV Wired,Cable Wired
- Power is on
- Services Available On Site: Cable,Car Service,Carwash Service,Concierge,Internet,Limo
- Low E-Windows
Property Map
Map View
$560,000 - 2877 Paradise Road Unit 605, Las Vegas, NV 89109
Street View
Directions
2877 Paradise Road Unit 605
Las Vegas, NV 89109
Clark County










































































