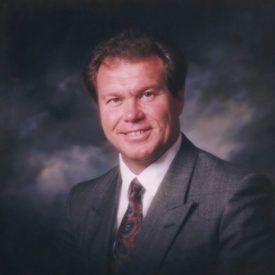$1,170,000
Beds:
5
Baths:
3
Sqft:
3,244
Sqft lot:
47,008
Acre lot:
1.08
88 Days On Market -
Courtesy of Help U Sell Integrity RE, Kelly Kuntz.
Status:
Active
Property Type:
Single Family Residential
Year Built:
2016
Neighborhood:
6
Days On Website:
88
Description
Wow! What an absolutely spectacular single story home in a wonderful and popular location with dazzling views. The kitchen has an island and pretty granite counters, stainless steel appliances, lots of cabinets and a built in microwave above the cooktop. In addition to a large living room there is also a large family room. This stunning open floor plan, offers five bedrooms, 3 baths and the home is situated on a full acre in the highly desirable Spanish Springs area is just a little north of Reno. The home has 3,244 square feet with upgraded porcelain tile throughout the whole home. The attached 3 car garage is over 900 square. Master bedroom has vaulted ceilings, a very large walk-in closet and stunning views of the backyard. You will also love the master bath with a separate shower and the large tub with jets. This lovely home also comes with over $200K in upgrades inside at out. There is world-class fishing at Pyramid Lake and a short drive to year-round recreation at Lake Tahoe.
Features
Appliances & Equipment
- Disposal
- Oven: Cooktop(G),Double Built-In Oven(G),Stove(G)
Bathrooms
- 3 total bathrooms
- 3 full bathrooms
- Downstairs bathroom
- Full Bath Downstairs
Bedrooms
- 5 total bedrooms
- Bedroom downstairs
- Master bedroom downstairs
Building
- 3,244 total sqft
- 3,244 total living area
- House faces west
- Built in 2016
- Mountain View
Community
- Not age restricted
Cooling
- 2 or More Central Units,Central
- Fuel: Electric
Exterior Features
- Back Yard Access
- Covered Patio
- Outbuilding
- Patio
- Porch
- Private Yard
- Shed
Fence
- Fully Fenced
- Vinyl
- Wood
Fireplaces
- 1 fireplace
- Location: Family Room
- Gas
Floors
- Porcelain
Garage
- 3-car garage
- Attached
- Auto Door Opener(s)
Water Features
- Public
Heating
- 2 or More Units,Central
- Fuel: Gas
Home Owner's Association
- Association Fee 1: $33
- Payment Schedule: Monthly
- Common Area Taxes
- Reserves
Interior Features
- Blinds
- Ceiling Fan(s)
- Pot Shelves
- Skylight
Laundry
- Washer included
- Dryer Utilities: Gas
- Separate Laundry Room
- Sink & Cabinets
Location
- Other County
- Subdivision: 6
Lot
- 1 to 5 Acres
- Desert Landscaping
- Drip Irrigation/Bubblers
- Fruit Tree(s)
- Garden Area
- Mature Landscaping
- Rear Sprinkler System
- Rock/Gravel Landscaping
- Shrubs
Property
- Ground Mounted YN: 1
Roof
- Tile
Schools
- Grades K-2: Other
- Grades 3-5: Other
- Jr. High: Other
- High School: Other
Sewer
- Public
Taxes
- Annual Property Taxes: $6,460
- District: 4000
Utilities
- 220 In Garage/Shop,Cable TV Wired,Underground Utilities
- Power is on
- Dual Pane Windows
- Insulated Door
- Low E-Windows
Property Map
Map View
$1,170,000 - 12070 Mystic Sands Dr., Other, NV 89441
Street View
Directions
12070 Mystic Sands Dr.
Other, NV 89441
Other County
Nearby Schools
Local Sales
(702) 531-4430
huslasvegas@gmail.com



























