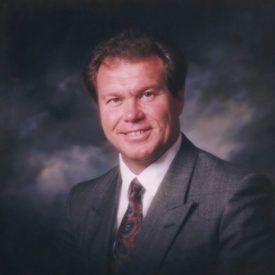$605,000
Beds:
2
Baths:
2
Sqft:
1,737
Sqft lot:
3,049
Acre lot:
0.07
12 Days On Market -
Courtesy of Galindo Group Real Estate, Joshua F. Galindo.
Status:
Active
Property Type:
Townhouse
Year Built:
1992
Neighborhood:
Sun City Summerlin
Days On Website:
12
Description
*GOLF COURSE LIVING! LOCATED ON THE 8TH TEE OF PALM VALLEY GOLF COURSE W/ NO REAR NEIGHBORS, this IMPECCABLY reimagined & RENOVATED home in the HEART of SUN CITY SUMMERLIN offers a TRULY REMARKABLE living space! Walk up to the COURTYARD & enter the home to reveal VAULTED CEILINGS & TONS OF NATURAL LIGHT! BRAND NEW LUXURY VINYL PLANK FLOORING, fresh paint, & 5 BASEBOARDS THROUGHOUT! The SPACIOUS LIVING ROOM features a BEAUTIFUL SHIPLAP ENTERTAINMENT WALL boasting a MANTLE & ELECTRIC FIREPLACE! The kitchen offers BRAND NEW WHITE SHAKER CABINETS, pure white QUARTZ COUNTERTOPS, HUGE ISLAND, STAINLESS STEEL APPLIANCES, & a sleek matte black sink that compliments the modern fixtures! The oversized primary suite is a TRUE RETREAT, highlighted by a luxurious bathroom w/ a brand new dual sink vanity & DESIGNER TILED SHOWER! Head to the backyard to soak in the UNOBSTRUCTED & BREATHTAKING views of the GOLF COURSE! Enjoy access to ALL THE AMENITIES & BENEFITS that Sun City Summerlin has to offer!
Features
Exterior Features
- Patio
- Back Yard Access
- Courtyard
- Covered Patio
Appliances & Equipment
- Disposal
- Dishwasher
- Oven: Stove(G)
Bathrooms
- 2 total bathrooms
- 2 full bathrooms
- Downstairs bathroom
- Full Bath Downstairs
Bedrooms
- 2 total bedrooms
- Bedroom downstairs
- Master bedroom downstairs
Building
- 1,737 total sqft
- 1,737 total living area
- House faces north
- Built in 1992
- Golf Course View
- Mountain View
Community
- Age Restricted Community
- Age restricted
- Clubhouse
- Community facilities
- Community golf
- Community pool
- Community spa
- Community wall
- Exercise room
- Fitness center
- Guest parking
- Handball/racquetball courts
- Indoor pool
- Indoor spa
- Pet park
- Pickle ball court
- Pool
- Recreation room
- Security
- Social calendar
- Tennis courts
- Theatre room
Cooling
- Central
- Fuel: Electric
Fees
- Master Plan Fee Amount: $173
- Master Plan Fee MQYN: Monthly
Fireplaces
- 1 fireplace
- Location: Living Room
- Electric
Floors
- Carpet
- Linoleum/Vinyl
Garage
- 2-car garage
- Attached
- Auto Door Opener(s)
- Entryto House
- Finished Interior
- Golf Cart Space/Parking
- Storage Area/Shelves
Water Features
- Public
Heating
- Central
- Fuel: Gas
Home Owner's Association
- Association Fee 1: $245
- Payment Schedule: Monthly
- Ground Maintenance
- Management
- Recreation Facilities
- Security(Couldinclude Gated/Guard Gated/Roving)
Interior Features
- Ceiling Fan(s)
Laundry
- Washer included
- Dryer Utilities: Gas
- 1st Floor
- Separate Laundry Area
Location
- Clark County
- Subdivision: Sun City Summerlin
Lot
- 0.07 acres
- Under 1/4 Acre
- Golf Course Frontage
- No Rear Neighbors
- Desert Landscaping
- Drip Irrigation/Bubblers
- Mature Landscaping
- Shrubs
Parking
- Garage/Private
Roof
- Tile
Schools
- Grades K-2: Lummis, William
- Grades 3-5: Lummis, William
- Jr. High: Becker
- High School: Palo Verde
Sewer
- Public
Taxes
- Annual Property Taxes: $3,297
- District: Las Vegas
Utilities
- Underground Utilities
- Power is on
- Dual Pane Windows
Property Map
Map View
$605,000 - 9505 Eagle Valley Drive, Las Vegas, NV 89134
Street View
Directions
9505 Eagle Valley Drive
Las Vegas, NV 89134
Clark County


















































