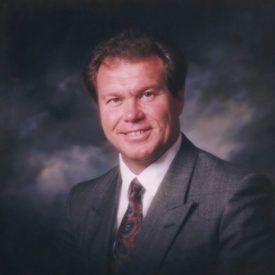$499,000
Beds:
3
Baths:
2
Sqft:
1,259
Sqft lot:
4,356
Acre lot:
0.10
13 Days On Market -
Courtesy of The Boeckle Group, Landon Boeckle.
Status:
Under Contract - No Show
Property Type:
Single Family Residential
Year Built:
1993
Neighborhood:
Polo Greens By Lewis Homes
Days On Website:
13
Description
LOCATED IN THE WONDERFUL PECCOLE RANCH COMMUNITY OF SUMMERLIN YOU WILL FIND THIS FULLY REMODELED HOME WITH ABSOLUTELY NO EXPENSES SPARED! THIS HOME HAS BEEN UPGRADED W/ TOP QUALITY MATERIALS & FIXTURES INCLUDING BUT NOT LIMITED TO: BRAND NEW LUXURY VINYL PLANK FLOORS THROUGHOUT, FRESH INTERIOR EXTERIOR TWO-TONE PAINT, CUSTOM TWO-TONE CABINETRY W/ HIGH END DESIGNER HARDWARE, CUSTOM FABRICATED QUARTZITE COUNTERTOPS, BRAND NEW UPGRADED APPLIANCE PACKAGE IN THE KITCHEN WITH FRIDGE, CUSTOM BUILT LED FIREPLACE WALL, HAND PICKED DESIGNER FIXTURES/FAUCETS/LIGHTING THROUGHOUT, PRIMARY BEDROOM WITH A SPA STYLE SHOWER IN THE BATH! FULL LANDSCAPE OVER-HALL FRONT AND REAR! THIS HOUSE IS COMPLETELY TURN KEY & READY TO MOVE IN!
Features
Appliances & Equipment
- Disposal
- Dishwasher
- Refrigerator
- Oven: Stove(G)
Bathrooms
- 2 total bathrooms
- 1 full bathroom
- 1 3/4 bathroom
- Downstairs bathroom
- Full Bath Downstairs
Bedrooms
- 3 total bedrooms
- Bedroom downstairs
- Master bedroom downstairs
Building
- 1,259 total sqft
- 1,259 total living area
- House faces east
- Built in 1993
Community
- Park
- Pet park
Cooling
- Central
- Fuel: Electric
Exterior Features
- Back Yard Access
- Covered Patio
- Private Yard
Fees
- Master Plan Fee Amount: $99
- Master Plan Fee MQYN: Monthly
Fence
- Backyard Full Fenced
- Block
Fireplaces
- 1 fireplace
- Location: Family Room
- Electric
Floors
- Luxury Vinyl Plank
Garage
- 2-car garage
- Attached
- Auto Door Opener(s)
- Entryto House
- Finished Interior
Water Features
- Public
Heating
- Central
- Fuel: Gas
Home Owner's Association
- Management
Interior Features
- Ceiling Fan(s)
Laundry
- Washer included
- Dryer Utilities: Gas
- 1st Floor
- Separate Laundry Room
Location
- Clark County
- Subdivision: Polo Greens By Lewis Homes
Lot
- 0.1 acres
- Under 1/4 Acre
- Drip Irrigation/Bubblers
- Mature Landscaping
Roof
- Tile
Schools
- Grades K-2: Ober, D'Vorre & Hal
- Grades 3-5: Ober, D'Vorre & Hal
- Jr. High: Johnson Walter
- High School: Bonanza
Sewer
- Public
Taxes
- Annual Property Taxes: $2,080
- District: Las Vegas
Utilities
- Underground Utilities
- Power is on
- Dual Pane Windows
Property Map
Map View
$499,000 - 1709 Imperial Cup Drive, Las Vegas, NV 89117
Street View
Directions
1709 Imperial Cup Drive
Las Vegas, NV 89117
Clark County







































